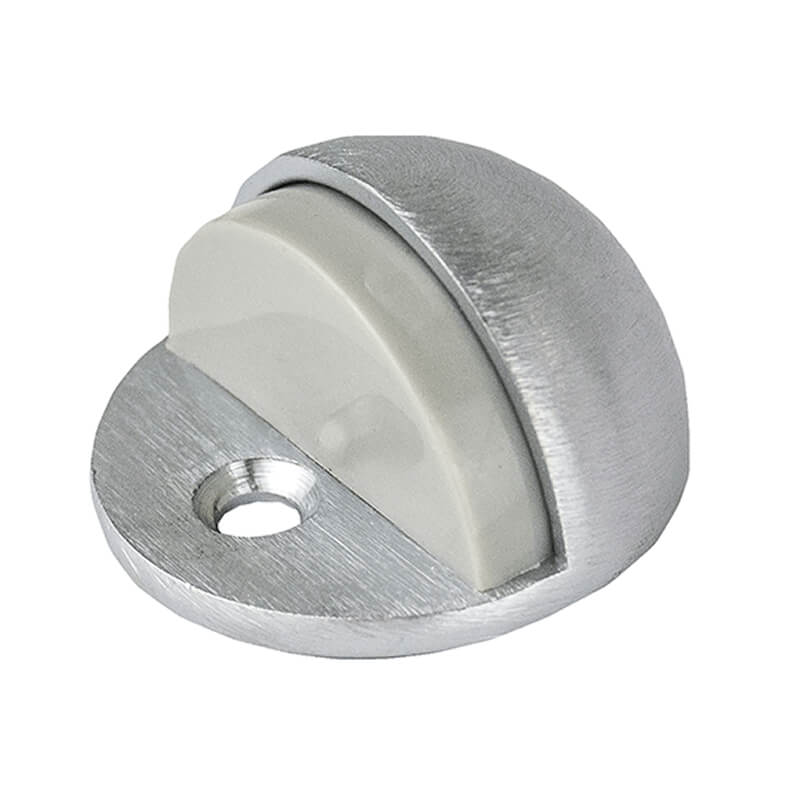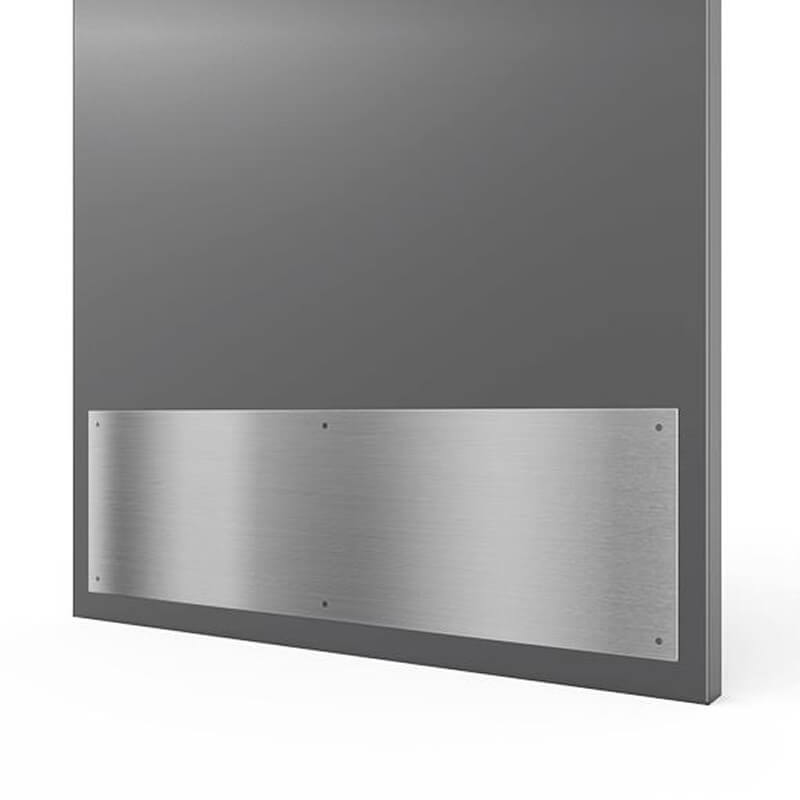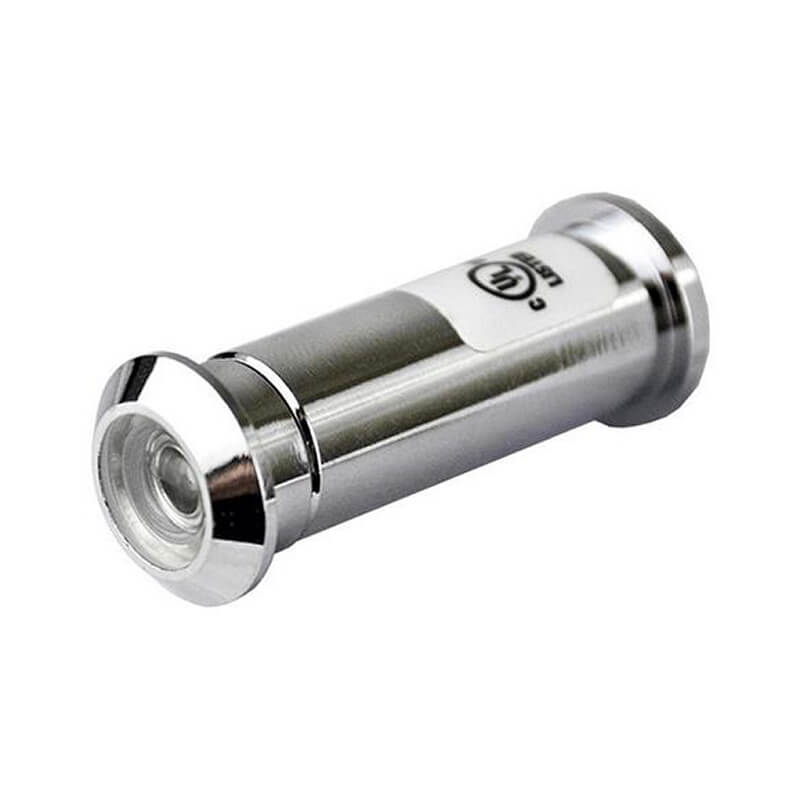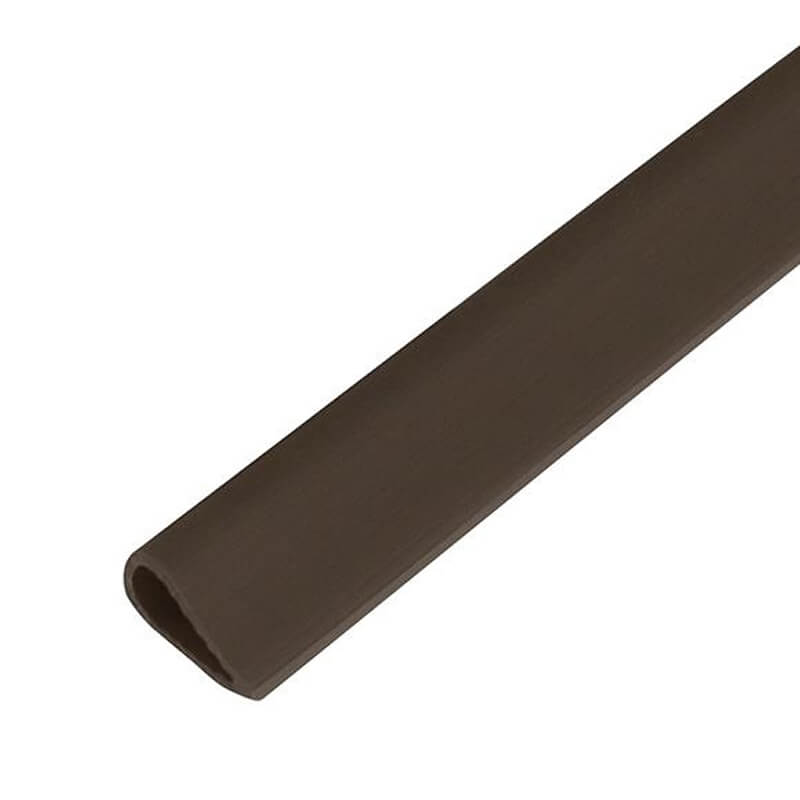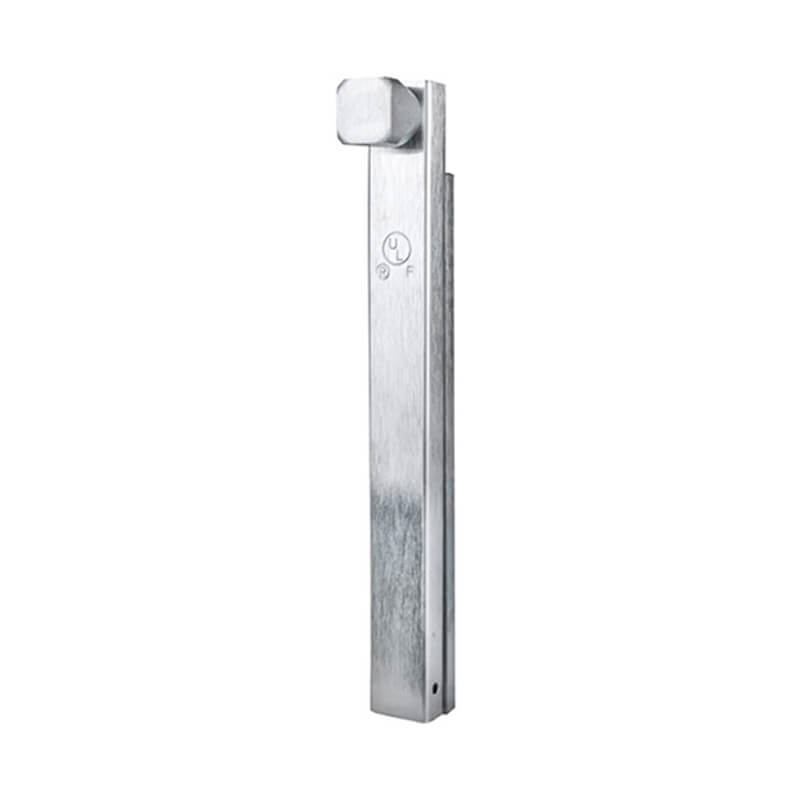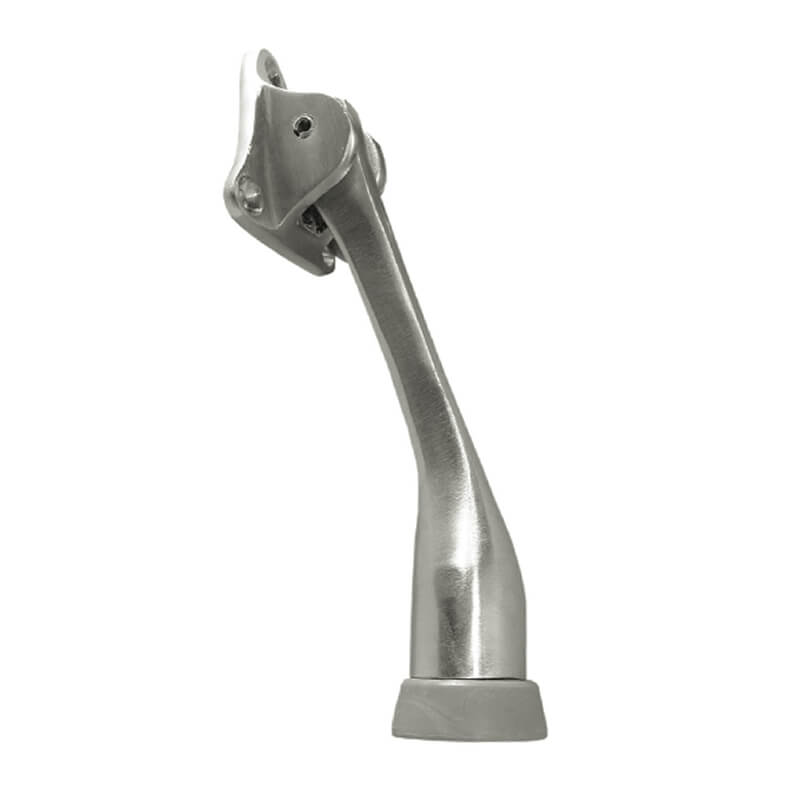Metal Door w/ 24” x 60” Louver
In Stock and Ready to Ship in
The fourth most common louver kit size on a commercial steel door is a 24″ x 60″ kit. This larger size louver allows more air to flow into the building, facilitating better ventilation. Louvers are often used on doors within restrooms, wet rooms, utility rooms (electrical, mechanical, machinery), and any opening where ventilation is essential. Commercial steel doors with 24″ x 18″ louver kits are available in single or double door packages, with lite kits, multiple fire ratings, and come complete with door, frame, and hardware package.
Door Widths: 24″, 28″, 30″, 32″, 34″, 36″, 42″, 44″, 48″
Door Heights: 6’8″ (80 Inch), 7’0″ (84 Inch), 8’0″ (96 Inch)
Door Hardware: Lever Locks, Mortise Locks, Exit Device, Push/Pull
Options: Louvers, Glass Kits, Fire Rated Labels, Hardware Prep
FULLY CUSTOMIZABLE / COST-EFFECTIVE / IN STOCK SHIPS FAST!
To receive a quote on your project, please email [email protected], call 888-508-9875, or build an instant quote on our door builder!
































